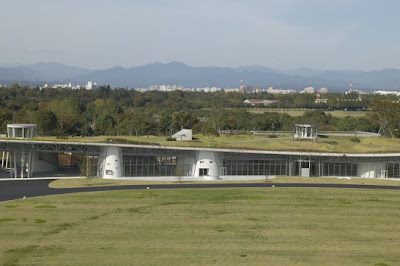These are some of those Veg.itectural projects that deserve a bit of their own space. I was struck by the similarities between the projects as well as to some of the stellar precedents and really wanted to showcase some of the beauty of these vegetated rooftops on their own.
1. Carabanchel
Named after a neighborhood in Madrid, this is one of those savory treats akin to the California Academy of Sciences building or the recent overview of Joanopolis House – the Carabanchel House is one of those projects where contrast is accentuated – in this case between the stark white main building form – as well as the sporadically vegetated horizontal surfaces.

:: images via Arch Daily
Via Arch Daily: “Its construction responds to a necessity of industrial optimization. Therefore, the structure of the main body is constructed in concrete from a single high accuracy aluminum cast. At the same time, the light steel structure modules that constitute the additioned elements enable volumetric variations. This industrialized system facilitates the constructive process, avoiding rubbish and accelerating the implementation times.”
To which I respond. Wah? 🙂 Anyway – it’s always interested to hear the words – although I wish a bit more of them were directed toward site, rather than the above… rubbish. It’s interesting to see the vegetation played out as the focus gets resolved a bit from long-shots – and it becomes a bit less successful – looking pretty scrubby and sparse – but perhaps looking more interesting from these blemishes?

:: images via Arch Daily
2. Oliver
Oliver Kindergarden by Carroquino Finner Arquitectos from Santiago, Chile is one of those double take projects that makes you forget the stunning ecoroof due to the complete-ness of the overall detailing. Of course, we will focus on the greenery here.

:: images via Arch Daily
It’s a rare building that can sit squarely on a field of blank green turf and still maintain my attention – this one does it – check the photos.

:: images via Arch Daily
3. Hanamidori
Rounding out the triad is the Hanamidori Cultural Center Atelier Bow-Wow. Spotted on Arch Daily, this project has that distant pleasure of the CalAcademy – perhaps due to not the static flat roof plane but an earnest attempt to create some elevated topography.

:: image via Arch Daily
Some text via Arch Daily: “The basic concept was for a “growing architecture”, in response to the developing activities of green culture, and for “parkitecture”: architecture integrating with landscape, in which interior and exterior are connected. Our intention was for a space as comfortable as in the shade of a tree that would provide support for park activities.”

:: image via Arch Daily




