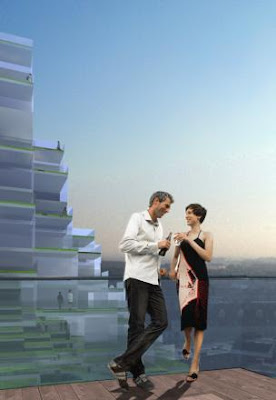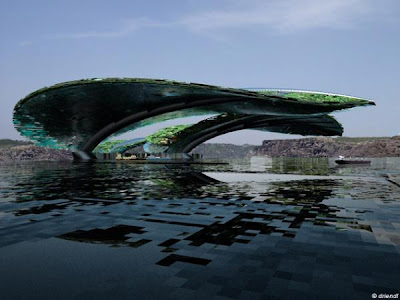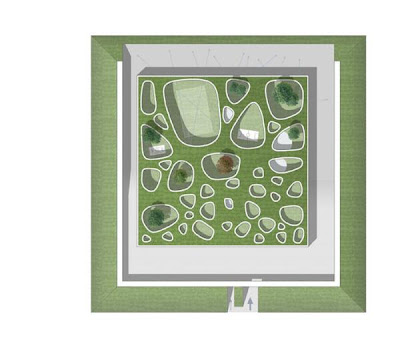A press release announcing the 20+10+X World Architecture Community Awards, a unique process of culling through what is no small feat – the best projects in the world architecture community. Aside from being a comprehensive online portal: “… WA is an “online community” initiated by Suha Özkan and 200+ invited Honorary Members, and a growing number of registered members (3500 in October).” … the awards take a unique, democratic approach by using ratings and member voting for final decisions.”

:: image via WA Community
A quick perusal of the recently posted 1st Cycle Winners gives a VERY broad cross-section of global architecture. There are a few projects I’ve seen before, others were new. Here’s a snapshot of some of the entries – but definitely be sure to check them all out, as well as the balance of the site.
Of course, I wanted to start with a favorite of mine, the incredibly photogenic LEGO by Bjarke Ingels Group (BIG) – with a terraced panelling of greenery. “During the Marshall years when post war Denmark was being rebuilt, the state chose to favour prefabricated concrete over all other forms of construction. As a result the in-situ cast concrete industry has almost vanished, leaving the entire building industry based on prefabricated modules and concrete elements. Contemporary Denmark has become a country entirely made from LEGO bricks.”

:: images via WA Community
Next is the Meghna Residence from Bangladesh, 2003-2005 by Architect Rafiq Azam: “The courtyard for privacy & connectivity, the water layering the Deltaic ambience. In the photographs you can see the swimming pool, ghat and garden for big trees at level five. The foral green and sound of water away from the ground – the library & garden at level 3. the entry atrium & the family lounge.”

:: images via WA Community

:: images via WA Community
The Pilot project for a modern trial detention center in Italy by Stefano Dosi… with some curvy veg.itecture.
.jpg)









nice post
Thank you.
Best regards,
Stefano Dosi