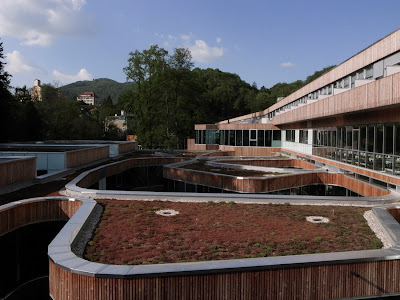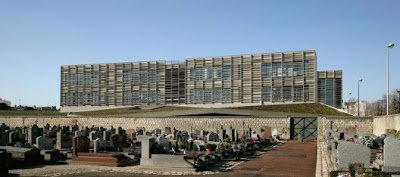A double-dose this week, as there are a number of recent impressive projects, and the preponderance of press picking up the terminology on the sub-genre of Veg.itecture. Also, recently, Landscape, The First Specialised Landscape Magazine in the Middle East was kind enough to publish my article, The “Veg.itecture of Ken Yeang”. Check out the online version of the magazine here… and jump to pages 60-61 before checking out the rest of the great resource (and thanks to the editor Nada Abdel Khalek for the great opportunity to contribute to the mag!)

:: See It Split, See It Change – image via Tropolism
The roof spaces take a variety of forms – from the typical/accessible flat, such as the Rio de Janeiro Residence by Tamabi Arquitetura in Rio – via Arch Daily.

:: images via Arch Daily
The curvy rooftops of the h2hotel in Healdsburg, California, via Jetson Green.

:: images via Jetson Green
And the middle-ground of the Bondy School by (via Arch Daily) by Atelier Phileas which has ‘gabled’ green roofs atop overhangs and wrapped around the perimeter of the building.


:: images via Arch Daily


:: images via Arch Daily








