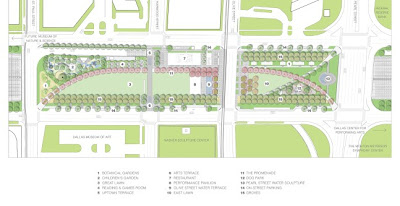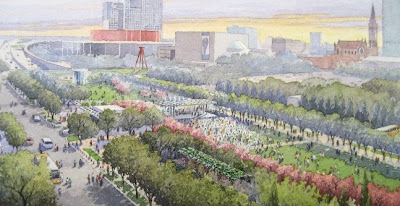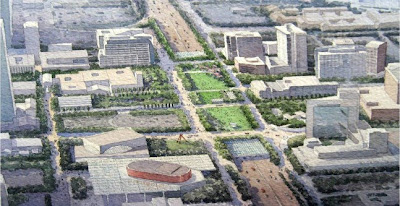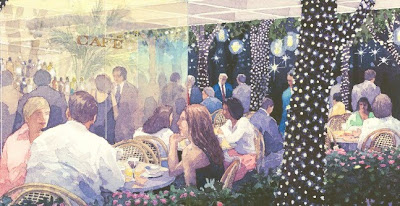Following up on the post about freeway capping, a reader alerted me to The Park, a Dallas, Texas based project aimed at reclaiming spaces atop the existing freeway corridor: “Five acres of shared, public green space will deck over the existing Woodall Rodgers Freeway, bringing new traditions, shared experiences and FUN to the center of Dallas.”

:: image via The Park
The project was designed by the Office of James Burnett, and a number of pastoral images reinforce the idea of a central gathering space for the City of Dallas: “The Park will serve as a central gathering space for Dallas and its visitors to enjoy in the heart of the city. The 5.2-acre deck park will create an urban green space over the existing Woodall Rodgers Freeway between Pearl and St. Paul streets in downtown Dallas. Plans include a performance pavilion, restaurant, walking trails, a dog park, a children’s discovery garden and playground, water features, an area for games and much more.”


:: image via The Park
The sketch imagery is somewhat abstract, not necessarily giving specifics of the design but a more generic version of active spaces (see kites!)
:: image via The Park
While the plans show off some of the descriptive plans and contexts, one of the most odd images, which to me seems straight out of a scene from 1986 version of of Burden’s ‘Entourage’ series is the cafe seating, which is just kind of strange. One wonders what story this is telling?

:: image via The Park
There’s also a virtual fly-through of the space, which shows a bit more the experience of the place… while more graphically more sterile, are actually a much better description of the spatial design qualities of the space. Either way you parse the graphics, another viable example of freeway capping to discuss. Check it out.