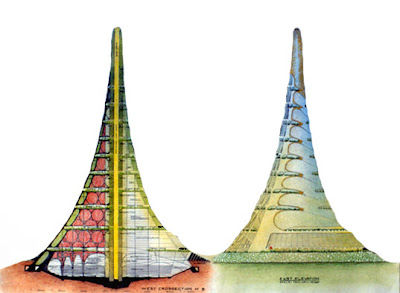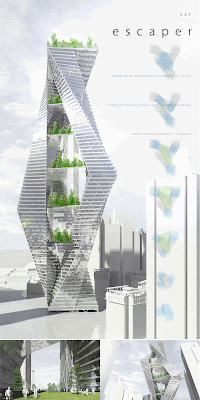The schedule at work is heating up with some great projects getting rolling, so the weekend has become the de facto time to compile and sort all of the weeks great projects from the ether. Today is a compilation of the latest Veg.itecture additions.
The first project is the Aberdeen Arts Centre by Brisac Gonzalez Architects. This simple folded form that suits itself to a seamless vegetated connection from groundplane to roof – with openings for light and access. From BDonline: “The design features three extensively glazed terraced levels that allow it to nestle into the site without obstructing views.”

:: image via BDonline
We featured a few of the examples from the Evolo skyscraper competition, and Jetson Green pulled another of the entries out that has some vegetated architecture cred (sans handrails of course…). Escraper by Sohta Mori and Yuichiro Minato offers a braided form with levels of vegetation and open space that provide amenity space as well as potentially some bioclimatic strategies. I like how the twisted form opens up views both outside and from interior levels as well as allows for breezes to flow throughout these spaces and around a more expansive volume of the building skin. Much more care seems to be taken as to the environment of place than some of the more hermetically sealed insular examples around the world.

:: images via Evolo
There has been some comment-discussion about scale and sustainability, which I’m cooking up some more dialogue about in future posts. This next project is one of those grandiose, implausible examples of excess that will inevitably charge up this discussion to another level. Via Inhabitat, the Mile High Ultima Tower by Eugene Tsui (another of the architects whom have a penchant for slapping their own mug on their website, which still drives me nuts), which looks remarkably similar to Foster’s Crystal Palace in Moscow and the earlier X-SEED tower (which to me both equal X-CESS.
:: image via Inhabitat
The building does offer some compelling ideas, at least in concept, for bioclimatic and sustainable design. Using biomimetic design, the building is modeled after a termite mound and makes reference to McDonough’s building-as-a-tree philosophy. Via Inhabitat, the building is: “…proposed to resourcefully use earth’s surface and allow sustainable distribution of resources within a dense urban setting.”

:: image via Inhabitat
The science is definitely compelling (via Inhabitat): “Taking a cue from the principles of transpiration and cohesion… as used by the tree to move water from roots to aerial parts, the designers are working on a method of carrying water from the bottom of the tower to the top utilizing water potential difference between the two points. … Other significant features of the design include bodies of water placed at 12 separate levels, 144 elevators at the periphery of the building, use of vertical propulsion through compressed air, specially designed windows with aerodynamic wind cowls, reflecting mirrors to bring direct sunlight into the building, open garden balconies, electric cars run by propane and hydrogen gas, complete absence of internal combustion engines or toxic pollutants. The whole building is envisioned by Tsui as a large ecosystem teeming with structures that are ‘living and breathing’.”
It will be interesting to see how much of these technologies can be implemented in a range of scales and which require these insanely large projects to pull off. Jumping back down in scale significantly, I have noticed some definitely more modest building examples, kind of simple frosting on top of an otherwise plain cake, which I will dub, ‘Simple Green’ (with a note of avoiding any potential trademark infringements… ok, it’s an inside joke, but if you can figure it out and comment on why perhaps where I work and a certain large-companies new product would be a funny coincidence, i’d love to hear it). These seem to exist for marketing purposes only, but are at least a reference to the role of vegetation, whether it be marketing or ecological.
:: Lucida Condos – image via Environmental Graffiti

:: No. 22 Renwick Street – image via Curbed NY

:: Reading Mixed Use – image via WAN
On a related note and general observation, it’s interesting to see the concept of Veg.itecture and how it has started to virally creep into discussions and blogs. As I mentioned previously on L+U, the only reference to the term I had stumbled upon was from Michael Sorkin’s article the late 1970’s. A quick google search lately uncovered a few folks picking up the thread and using it more expansively, some are adapting the term – some merely passing along my addition to the lexicon. Some links:
:: Veg.itecture: Designed by Ken Yeang (Mad Architect)
:: Visual Essay by Scenic America (Something About Maryman)
:: Veg.itecture: The Green Buildings of the Future (EcoFuss)
:: Featured Presenter: Ken Yeang (EcoCity 2008)
Let’s keep it up – and maybe we can all create a phenomenon!

