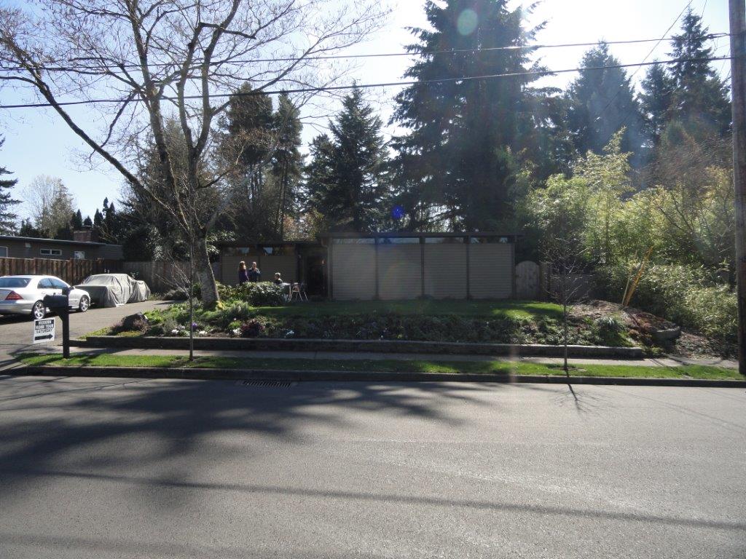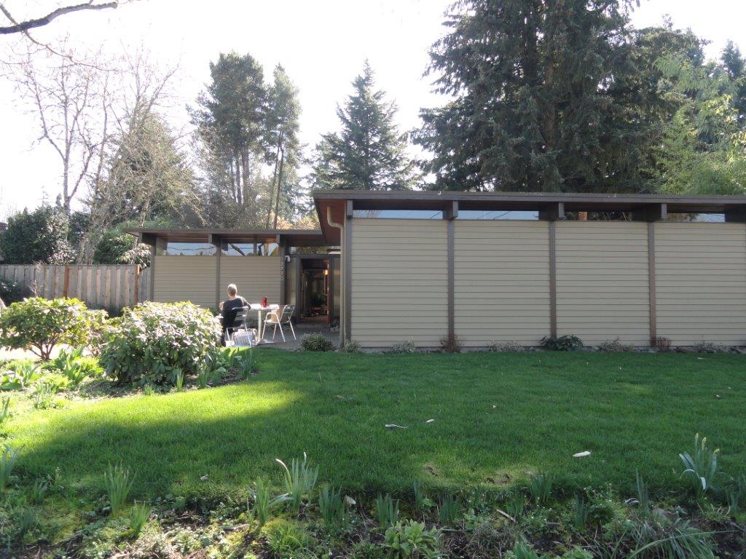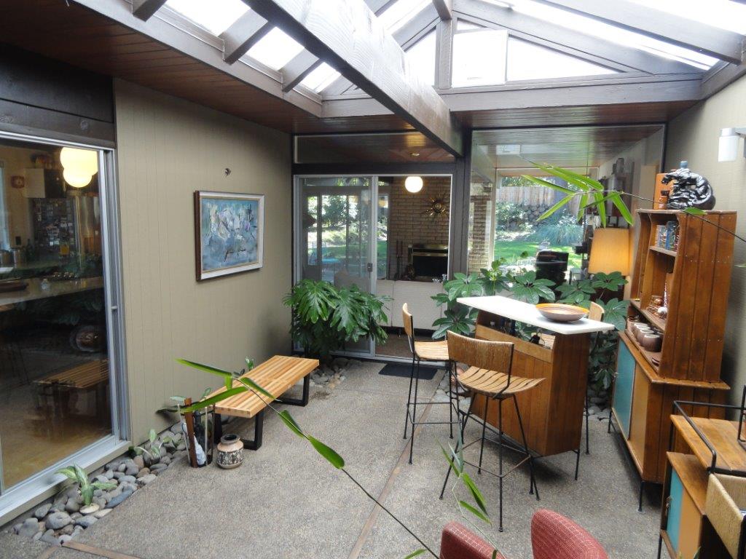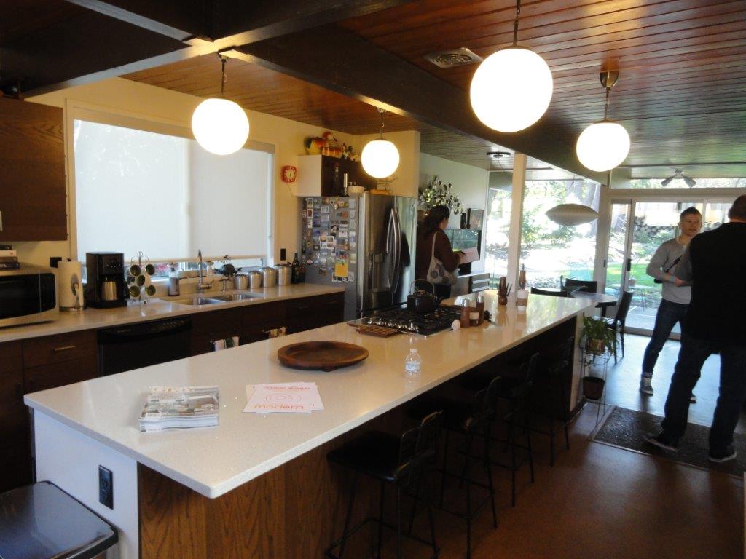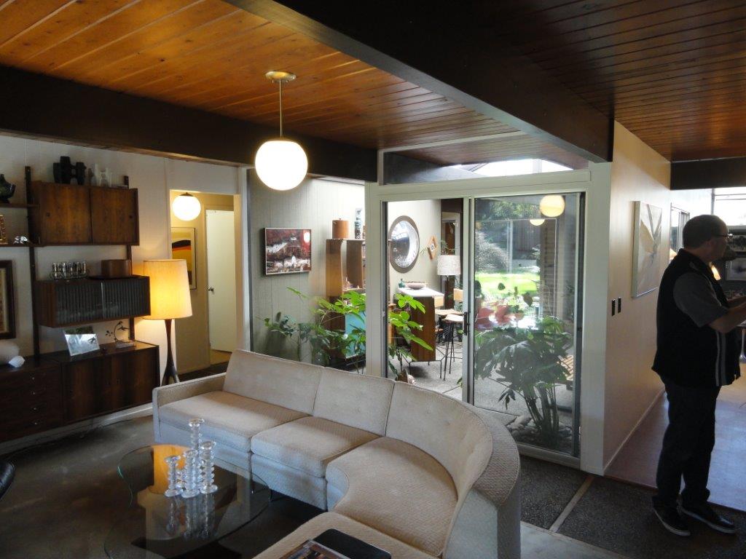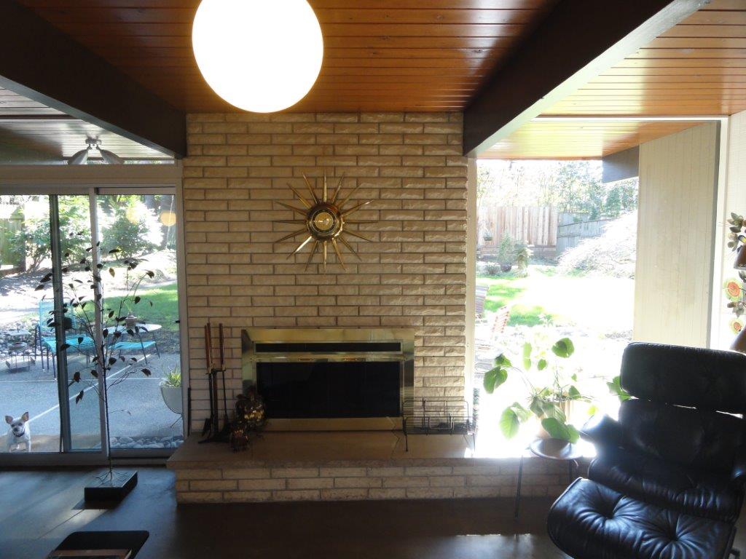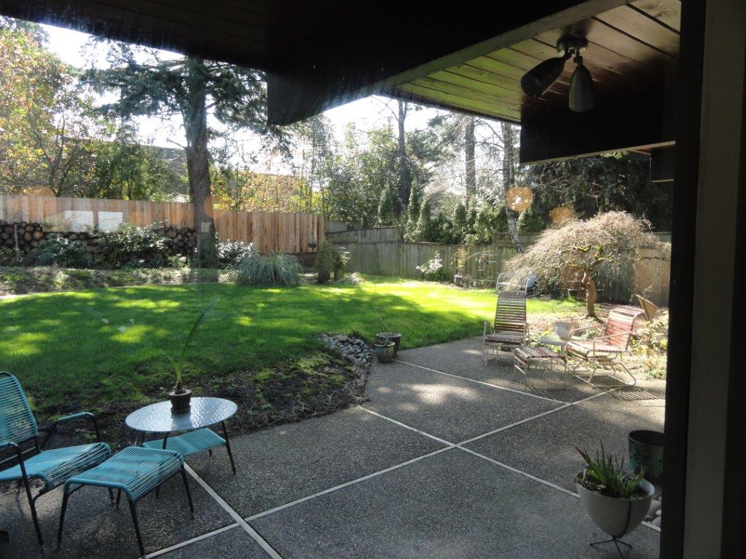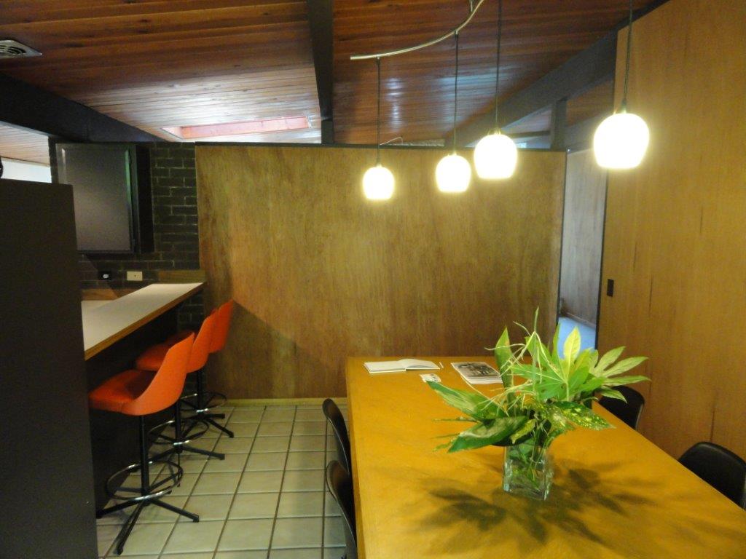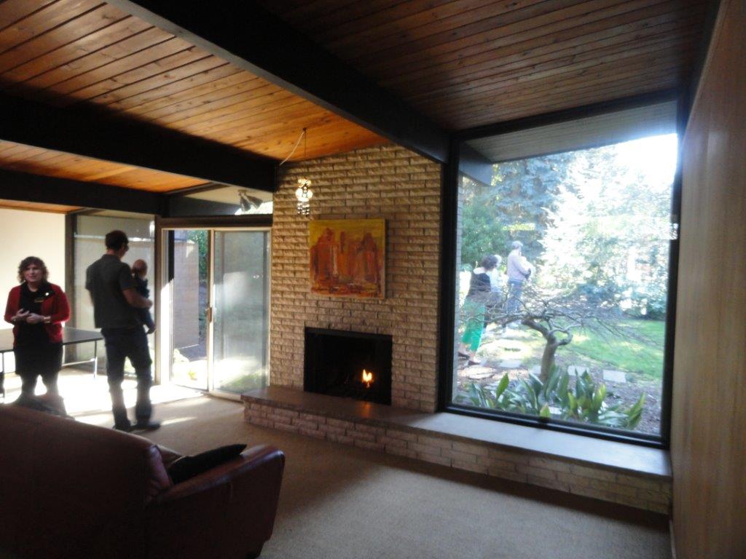Perhaps nestled within the Landscape and the Urbanism is my love for mid-century and modern architecture and design. An ongoing series will feature pics from this years Portland Modern Home Tour from March 9, 2013 – and perhaps some others.
I really enjoyed the opportunity to see a true Robert Rummer house, and it’s worth a drive out to the burbs, because, hey, what could be more mid-century than that. Rummer, an Eichler protege, built this fantastic mid-sixties gem is 13770 SW Bonnie Brae St. in Beaverton. The unassuming exterior frontage notwithstanding, the experience did not disappoint.
The entry opened into an open courtyard, which was glassed in, and allowed access to the kitchen to the left and living room straight ahead, as well as hallway to bedrooms and office to the right. The massive center beam provides a connection through the spaces, and the space acts as a visual centerpiece, and one could see this open air in a warmer and drier climate than ours.
The kitchen had been remodeled, with some built in cabinets opening up the floorplan (a good move i say) and allowing for better connection through to living and outdoor space. It’s definitely interesting to see mid-century with authentic furnishings, which just seem to blend in with the architecture.
From the Portland Modern Tour site:
This original RUMMER home was built in 1966 and is one of only two known homes with this floor plan. It went through a complete remodel in 2009 with an eye to maintaining the mid-century appeal while updating the mechanicals, kitchen, and bathrooms. Jeffrey Wiseman, homeowner and proprieter of Rose City Modern, has decorated the home with mid-century furniture and accent pieces from his own antique store as well as others around Portland.
The connections from interior to exterior, beyond the central courtyard, expand through living space, here with exposed beams and a brick clad fireplace oriented towards the backyard and the flow from interior to exterior patio.
Nothing earth shattering with the outdoor spaces, but lots of potential and the extension of the geometry into the paving patterns was a nice architectural touch.
BONUS RUMMER
Extra bonus, that day they had an open house for another Rummer house next door – which although not as nicely restored and much darker, was going to be a gem snatched up by someone on a short-sale. The kitchen/dining area had original partiion walls
The living room, as in the neighboring house, had distinctive exposed beams, brick fireplace, and opened to the backyard.
all photos © Jason King
